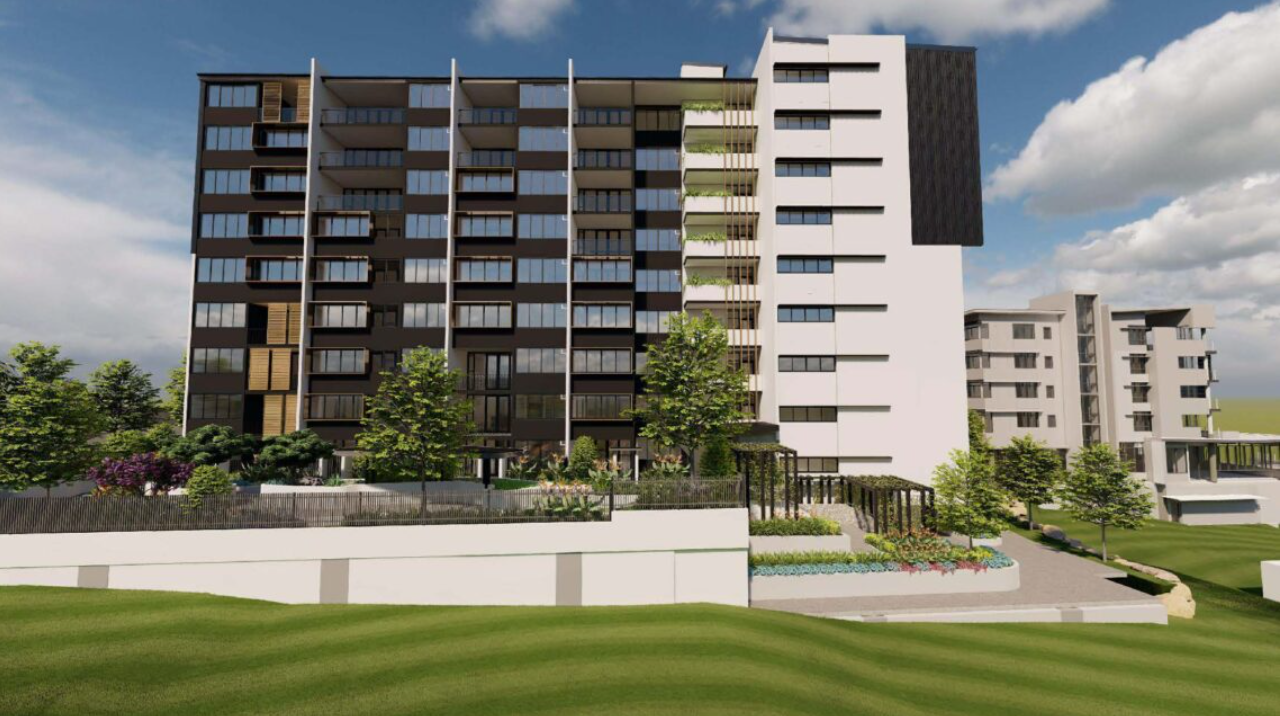Aveo Carindale - Stage 3
Client — Aveo Retirement Homes Limited
Area of Expertise — Town Planning
Location — Carindale, Brisbane
Project Description
This development reimagines the Aveo Carindale retirement living facility through its ground up redesign. The change to the floor plates will be a welcome change to residents who can now receive greater access to natural lighting and breezes from their units with the adjusted north-south orientation. Development Directive in conjunction with Aveo advocated for smaller balcony spaces to allow for greater internal GFA space for a majority of units.
The additional car parking spaces now reflect 1 car space per unit, being incorporated due to the importance and sense of freedom that is placed on car ownership by elderly aged home residents.
A unique and expansive communal open space area is to be added to the site that invites residents to get outside and interact in the outdoors with each other.
All of these implemented changes to the layouts have been designed to improve quality of life and better reflect the needs of the facility’s elderly residents.

